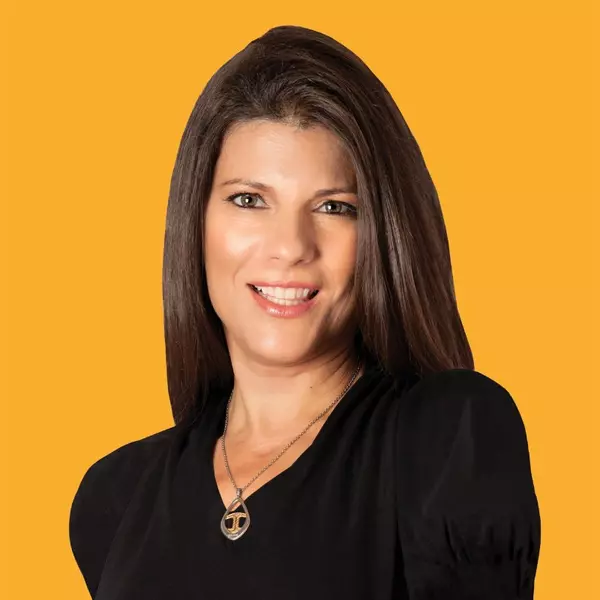
5 Beds
5 Baths
5,513 SqFt
5 Beds
5 Baths
5,513 SqFt
Key Details
Property Type Single Family Home
Sub Type Single Family Residence
Listing Status Active
Purchase Type For Sale
Square Footage 5,513 sqft
Price per Sqft $262
Subdivision Holcomb Ed
MLS Listing ID A11903881
Style Two Story
Bedrooms 5
Full Baths 5
HOA Y/N No
Year Built 2004
Annual Tax Amount $10,198
Tax Year 2024
Property Sub-Type Single Family Residence
Property Description
Location
State FL
County Marion
Community Holcomb Ed
Area 5940 Florida Other
Direction Take 441 From Downtown Ocala to 17th St and Make a Left. Take 17th St to Lake Weir Ave and a make right. Take Lake Weir Ave to 31st St and Make a Left. Go approx 1.4 miles and Home will be on right side. Located across the street Quial Hollow Subdivision.
Interior
Interior Features Bidet, Closet Cabinetry, Dual Sinks, French Door(s)/Atrium Door(s), First Floor Entry, Fireplace, Pantry, Sitting Area in Primary, Separate Shower
Heating Electric
Cooling Electric
Flooring Tile, Vinyl
Fireplace Yes
Appliance Dishwasher, Electric Water Heater, Disposal, Gas Range, Microwave, Refrigerator
Exterior
Exterior Feature Enclosed Porch, Fence, Lighting, Porch
Garage Spaces 3.0
Pool In Ground, Pool
View Other
Roof Type Shingle
Porch Open, Porch, Screened, Wrap Around
Garage Yes
Private Pool Yes
Building
Lot Description 5-10 Acres
Faces South
Story 2
Sewer Septic Tank
Water Well
Architectural Style Two Story
Level or Stories Two
Additional Building Barn(s)
Structure Type Other
Others
Senior Community No
Restrictions OK To Lease
Tax ID 701742
Acceptable Financing Cash, Conventional, FHA, VA Loan
Listing Terms Cash, Conventional, FHA, VA Loan
Virtual Tour https://www.propertypanorama.com/instaview/mia/A11903881


"My job is to find and attract mastery-based agents to the office, protect the culture, and make sure everyone is happy! "
18001 Collins Ave, Sunny Isles Beach, FL, 33160-2722, USA






