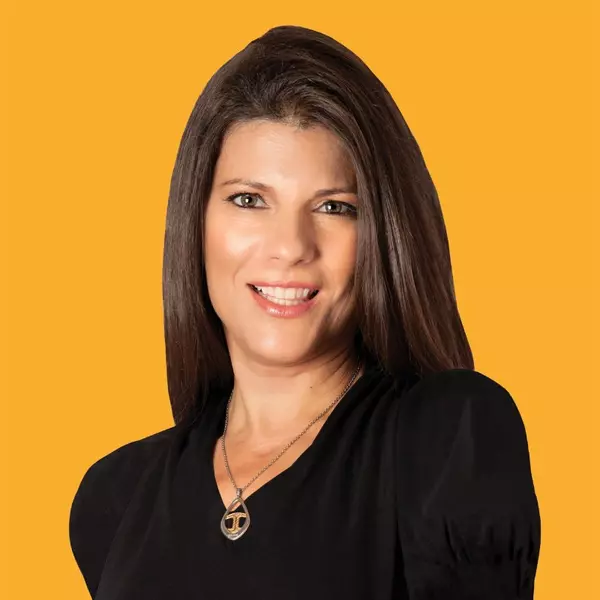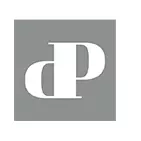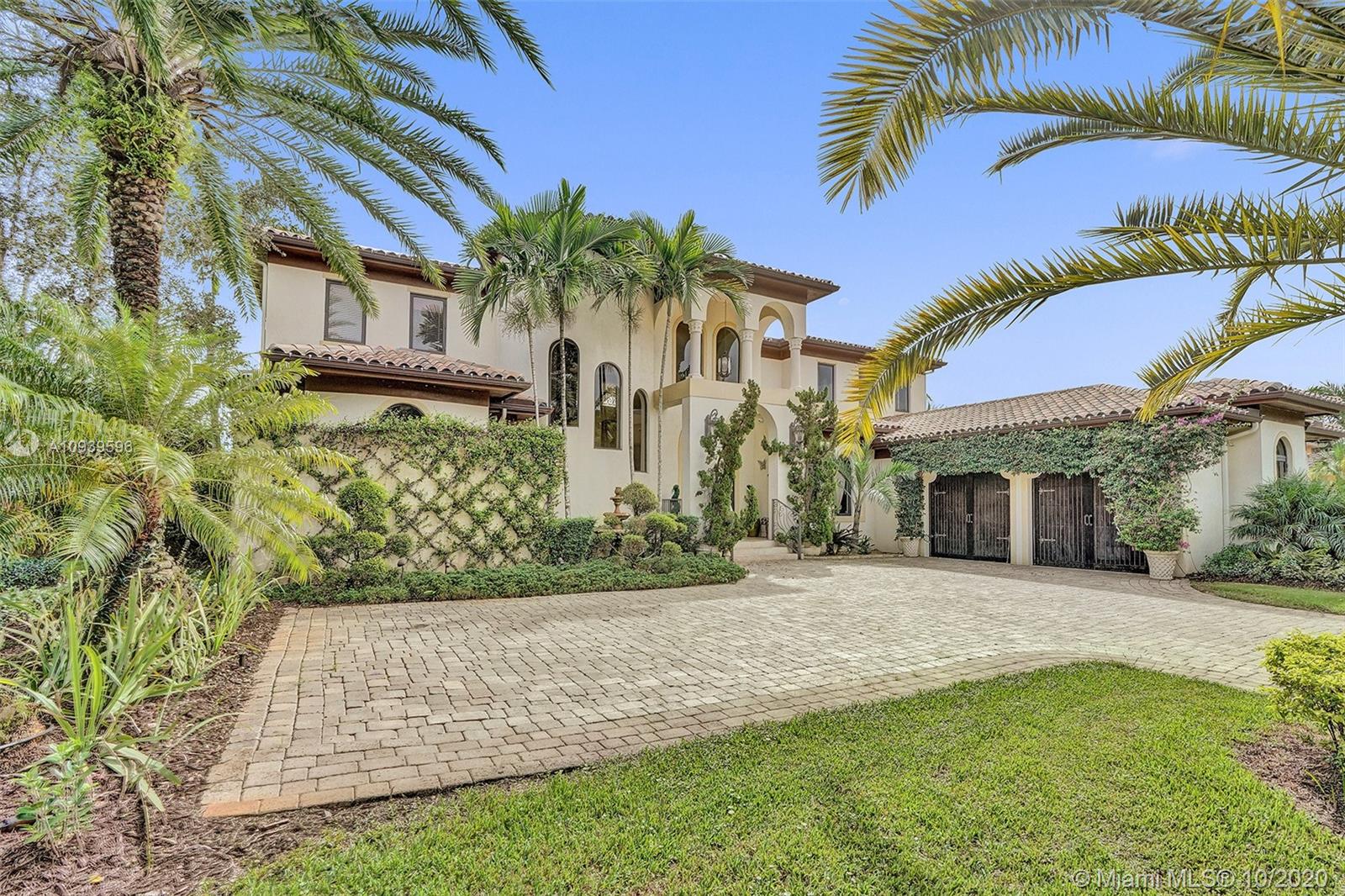$1,450,000
$1,499,000
3.3%For more information regarding the value of a property, please contact us for a free consultation.
6 Beds
5 Baths
4,958 SqFt
SOLD DATE : 12/15/2020
Key Details
Sold Price $1,450,000
Property Type Single Family Home
Sub Type Single Family Residence
Listing Status Sold
Purchase Type For Sale
Square Footage 4,958 sqft
Price per Sqft $292
Subdivision Pebble Creek At Davie 164
MLS Listing ID A10939596
Sold Date 12/15/20
Style Detached,Mediterranean,Two Story
Bedrooms 6
Full Baths 4
Half Baths 1
Construction Status New Construction
HOA Fees $29/ann
HOA Y/N Yes
Year Built 2008
Annual Tax Amount $11,609
Tax Year 2019
Contingent Pending Inspections
Lot Size 0.968 Acres
Property Sub-Type Single Family Residence
Property Description
This 6 bed 4 1/2 bath home on an acre lot is everything you've ever dreamed of. The property is on a private street and has incredible curb appeal with impeccably done landscape and lighting. There's plenty of room to park all your toys on the paved side driveway. The home is connected to city water and has all the bells and whistles like impact windows and doors and is a Lutron Caseta smart home. Huge Master with ensuite located on the first floor. Half bath also on the first floor with pool access. The large two island kitchen includes a Subzero fridge and freezer, Wolf Gas Range, and separate pantry. If you rather cook outside the property also has a summer kitchen, fire pit, and a sunset view that is to die for. Furniture is negotiable.
Location
State FL
County Broward County
Community Pebble Creek At Davie 164
Area 3880
Direction GPS
Interior
Interior Features Wet Bar, Breakfast Bar, Built-in Features, Bedroom on Main Level, Breakfast Area, Dining Area, Separate/Formal Dining Room, Entrance Foyer, Eat-in Kitchen, French Door(s)/Atrium Door(s), First Floor Entry, Main Level Master, Pantry, Sitting Area in Master, Vaulted Ceiling(s), Bar, Walk-In Closet(s)
Heating Electric, Other
Cooling Ceiling Fan(s), Electric
Flooring Marble, Tile
Window Features Arched,Blinds,Drapes,Impact Glass
Appliance Some Gas Appliances, Dryer, Dishwasher, Disposal, Gas Range, Microwave, Refrigerator, Self Cleaning Oven, Washer
Exterior
Exterior Feature Balcony, Fence, Security/High Impact Doors, Lighting, Patio, Shed
Garage Spaces 2.0
Pool In Ground, Pool
View Other
Roof Type Barrel,Other
Porch Balcony, Open, Patio
Garage Yes
Private Pool Yes
Building
Lot Description 1-2 Acres
Faces North
Story 2
Sewer Other, Septic Tank
Water Public, Other
Architectural Style Detached, Mediterranean, Two Story
Level or Stories Two
Additional Building Shed(s)
Structure Type Block
Construction Status New Construction
Schools
Elementary Schools Fox Trail
Middle Schools Indian Ridge
High Schools Western
Others
Pets Allowed No Pet Restrictions, Yes
Senior Community No
Tax ID 504013120020
Security Features Security System Owned,Smoke Detector(s)
Acceptable Financing Cash, Conventional, FHA, Other, VA Loan
Listing Terms Cash, Conventional, FHA, Other, VA Loan
Financing Conventional
Pets Allowed No Pet Restrictions, Yes
Read Less Info
Want to know what your home might be worth? Contact us for a FREE valuation!

Our team is ready to help you sell your home for the highest possible price ASAP
Bought with Dezer Platinum Realty LLC
"My job is to find and attract mastery-based agents to the office, protect the culture, and make sure everyone is happy! "
18001 Collins Ave, Sunny Isles Beach, FL, 33160-2722, USA






