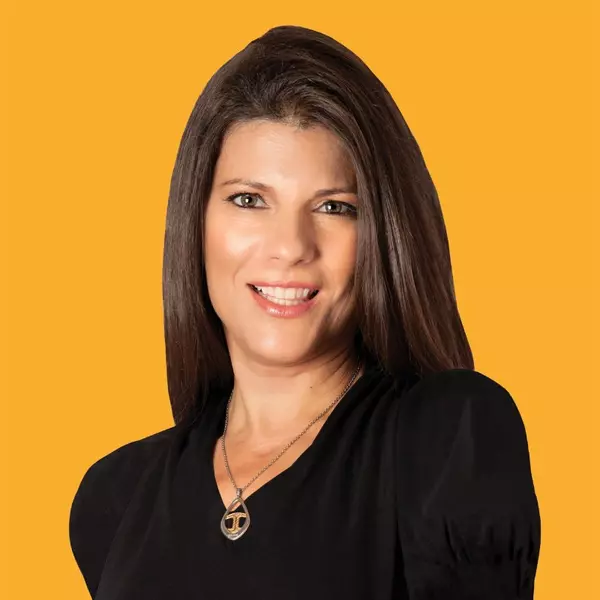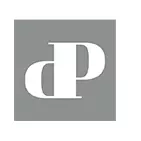$990,000
$990,000
For more information regarding the value of a property, please contact us for a free consultation.
4 Beds
2 Baths
2,253 SqFt
SOLD DATE : 05/01/2025
Key Details
Sold Price $990,000
Property Type Single Family Home
Sub Type Single Family Residence
Listing Status Sold
Purchase Type For Sale
Square Footage 2,253 sqft
Price per Sqft $439
Subdivision Kendall Place
MLS Listing ID A11734720
Sold Date 05/01/25
Style Detached,One Story
Bedrooms 4
Full Baths 2
Construction Status Resale
HOA Y/N No
Year Built 1978
Annual Tax Amount $7,134
Tax Year 2024
Contingent No Contingencies
Lot Size 10,664 Sqft
Property Sub-Type Single Family Residence
Property Description
This fully remodeled 4-bed/2-bath modern smart home is ideally located just 2 minutes from the Turnpike on a corner lot with no HOA. With over 2,500 sq. ft. of open living space, it features impact doors and windows, a metal roof, and a 2-car garage. The updated kitchen boasts designer granite countertops, while the bathrooms offer floating vanities, an oversized shower with wall jets, and an overhead rainfall showerhead. Enjoy over 60 Alexa-ready recessed LED dimmable lights and 36” porcelain tile throughout. The private backyard includes a deep pool with in-water barstools, jacuzzi, and a metal gazebo. The modern massive grass strip driveway provides ample parking and a 25-ft aluminum gate for RV or boat storage. Schedule a tour today and make this luxurious, move-in-ready home!
Location
State FL
County Miami-dade
Community Kendall Place
Area 59
Direction Please use GPS
Interior
Interior Features Built-in Features, Bedroom on Main Level, High Ceilings, Walk-In Closet(s)
Heating Central
Cooling Central Air, Ceiling Fan(s)
Flooring Tile
Furnishings Unfurnished
Window Features Blinds,Impact Glass
Appliance Dryer, Dishwasher, Disposal, Ice Maker, Microwave, Refrigerator, Washer
Laundry In Garage
Exterior
Exterior Feature Fence, Security/High Impact Doors, Patio
Parking Features Attached
Garage Spaces 2.0
Pool In Ground, Pool
View Pool
Roof Type Metal
Porch Patio
Garage Yes
Private Pool Yes
Building
Lot Description 1/4 to 1/2 Acre Lot
Faces South
Story 1
Sewer Public Sewer
Water Public
Architectural Style Detached, One Story
Structure Type Block
Construction Status Resale
Schools
Elementary Schools Devon-Aire
Middle Schools Arvida
High Schools Killian Senior
Others
Pets Allowed No Pet Restrictions, Yes
Senior Community No
Tax ID 30-59-01-010-0260
Acceptable Financing Cash, Conventional
Listing Terms Cash, Conventional
Financing Conventional
Pets Allowed No Pet Restrictions, Yes
Read Less Info
Want to know what your home might be worth? Contact us for a FREE valuation!

Our team is ready to help you sell your home for the highest possible price ASAP
Bought with Riteway Properties III, Inc.
"My job is to find and attract mastery-based agents to the office, protect the culture, and make sure everyone is happy! "
18001 Collins Ave, Sunny Isles Beach, FL, 33160-2722, USA






