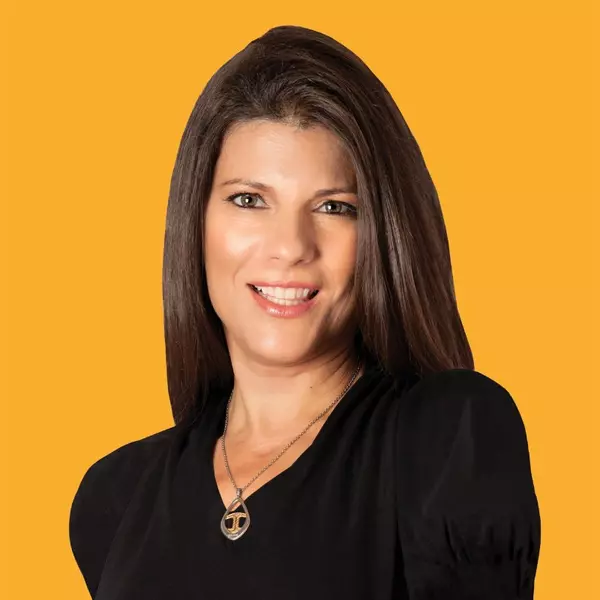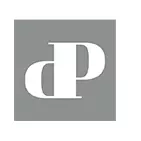$435,000
$425,000
2.4%For more information regarding the value of a property, please contact us for a free consultation.
3 Beds
2 Baths
1,128 SqFt
SOLD DATE : 05/15/2025
Key Details
Sold Price $435,000
Property Type Single Family Home
Sub Type Single Family Residence
Listing Status Sold
Purchase Type For Sale
Square Footage 1,128 sqft
Price per Sqft $385
Subdivision Twin Lakes Homes Sec 4
MLS Listing ID A11771491
Sold Date 05/15/25
Style Detached,Ranch,One Story
Bedrooms 3
Full Baths 2
Construction Status Effective Year Built
HOA Y/N No
Year Built 1962
Annual Tax Amount $9,535
Tax Year 2024
Contingent Pending Inspections
Lot Size 7,200 Sqft
Property Sub-Type Single Family Residence
Property Description
OPEN HOUSE SUN 12-2. Don't miss this rare opportunity to own a 3-bedroom, 2-bath waterfront home with a garage right here in Oakland Park! This home has a newer A/C (2022), water heater (2018), exterior just painted, updated electrical system for peace of mind and the owner is even offering a credit at closing toward a brand-new roof—adding even more value. A separate family room opens right onto a beautiful 500 sq. ft. covered patio finished in travertine—perfect for relaxing. The laundry room offers plenty of storage with full-size pantry and second refrigerator for bulk items. You will also appreciate the added protection and style of a new impact-rated front door and shutters for the remaining openings. This home is a great find at a great price and NO HOA! Call for appointment today
Location
State FL
County Broward
Community Twin Lakes Homes Sec 4
Area 3550
Direction Take Powerline road South of Commercial Blvd. to Prospect Road and head West. Make a left onto NW 43RD then LEFT onto NW 12th Terrace. House is at the end of the street straight ahead.
Interior
Interior Features Breakfast Area, First Floor Entry, Living/Dining Room, Split Bedrooms, Tub Shower
Heating Central
Cooling Central Air
Flooring Laminate, Tile
Furnishings Unfurnished
Window Features Blinds,Drapes
Appliance Dryer, Dishwasher, Electric Range, Microwave, Refrigerator, Washer
Exterior
Exterior Feature Fence, Lighting, Patio, Room For Pool, Shed, Security/High Impact Doors, Storm/Security Shutters
Parking Features Detached
Garage Spaces 1.0
Pool None
Utilities Available Cable Available
Waterfront Description Canal Front
View Y/N Yes
View Canal
Roof Type Aluminum,Shingle
Porch Patio
Garage Yes
Private Pool No
Building
Lot Description < 1/4 Acre
Faces North
Story 1
Sewer Public Sewer
Water Public
Architectural Style Detached, Ranch, One Story
Additional Building Shed(s)
Structure Type Block
Construction Status Effective Year Built
Schools
High Schools Northeast
Others
Pets Allowed No Pet Restrictions, Yes
Senior Community No
Tax ID 494221060010
Security Features Smoke Detector(s)
Acceptable Financing Cash, Conventional, FHA
Listing Terms Cash, Conventional, FHA
Financing Conventional
Special Listing Condition Listed As-Is
Pets Allowed No Pet Restrictions, Yes
Read Less Info
Want to know what your home might be worth? Contact us for a FREE valuation!

Our team is ready to help you sell your home for the highest possible price ASAP
Bought with Compass Florida, LLC
"My job is to find and attract mastery-based agents to the office, protect the culture, and make sure everyone is happy! "
18001 Collins Ave, Sunny Isles Beach, FL, 33160-2722, USA






